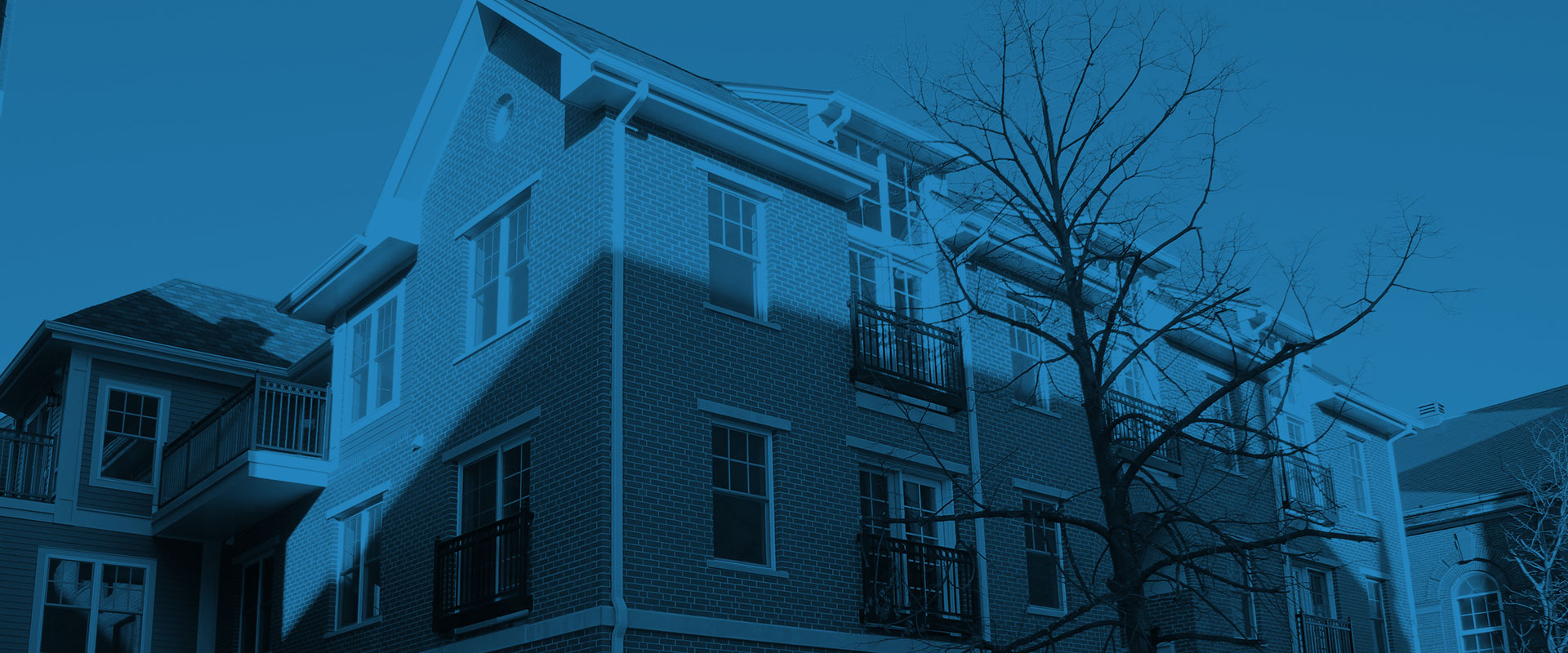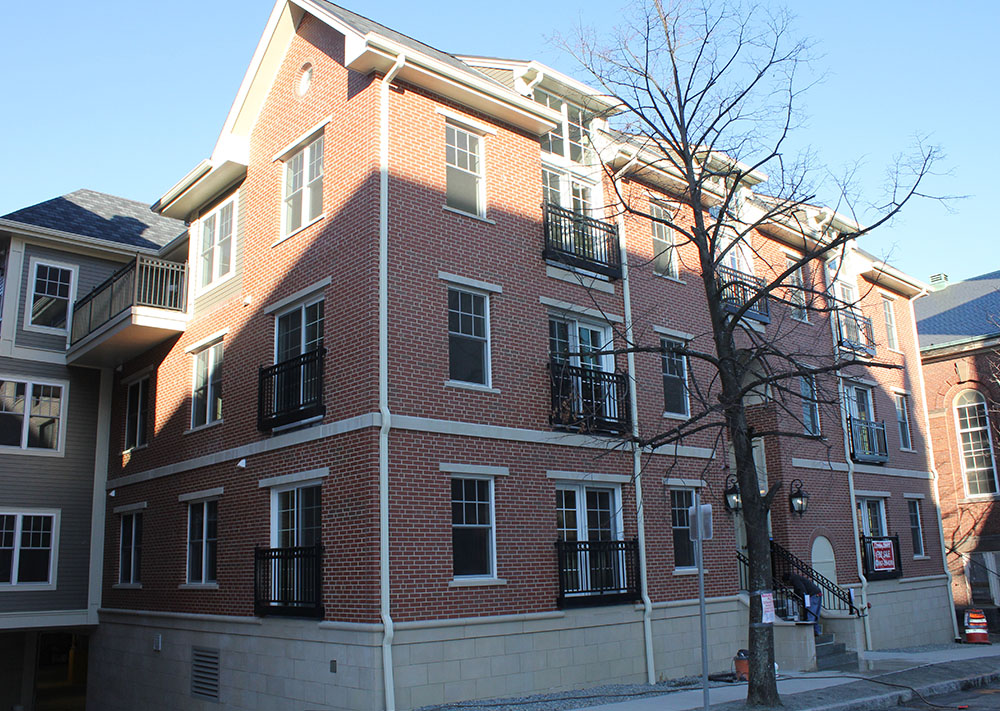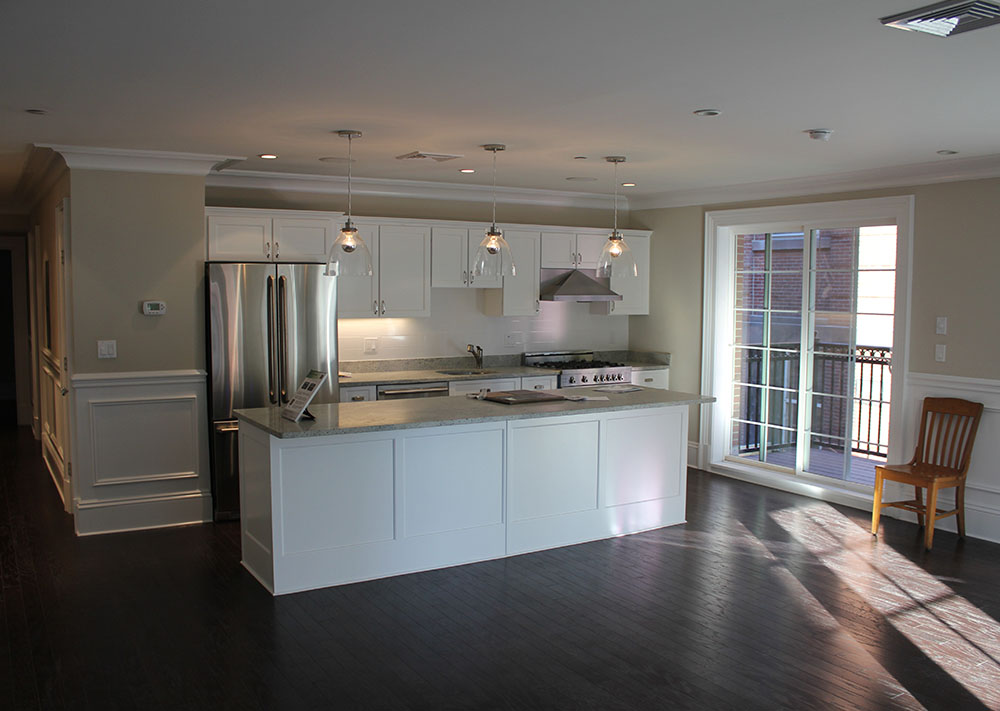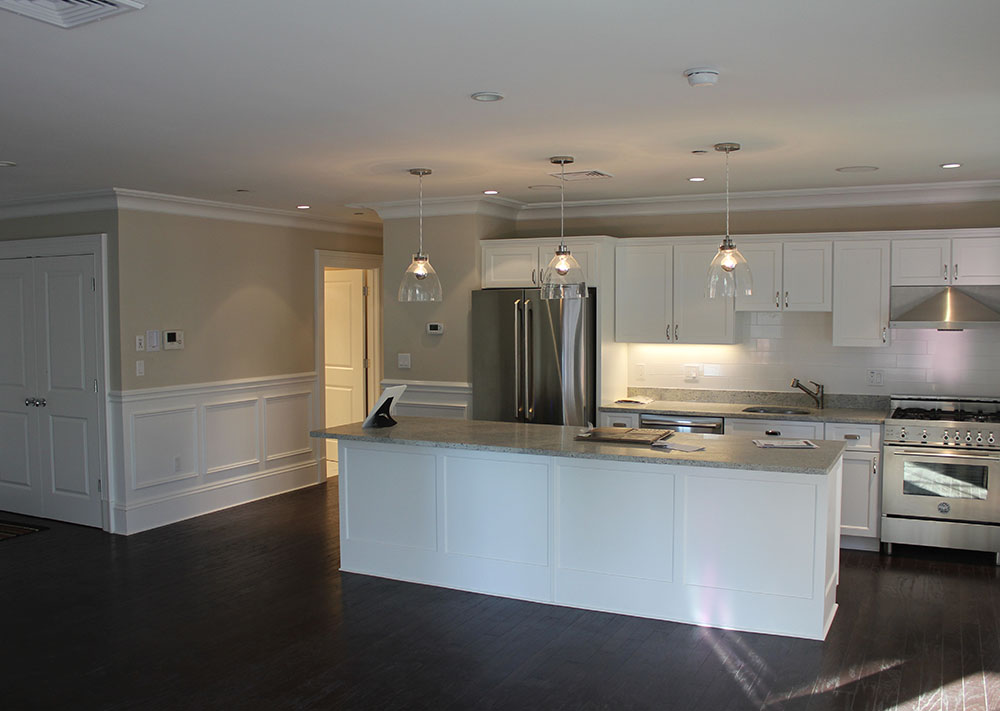
CLIENT: The Cronin Group LOCATION: South Boston, MA
PROJECT DESCRIPTION
The Carson is a 14 unit condominium building in South Boston, MA. The residential project consists of an underground parking garage and high-end luxury for sale residences.


Platinum served as the Construction Manager for the project working closely with the Owner in an open-book partnering relationship. The approximate construction budget was $3,800,000.
Units range in size from 990 to 2,276 sq ft, with a minimum of 2 bedroom/2 baths and connect to outdoor spaces with exterior decks, balconies and/or roof terraces. Custom millwork, marble counters and hardwood floors completed the spectacular condominium.
Project: The Carson Residences
Client: The Cronin Group
Location: South Boston, MA
Type: Multi-Family Residential
Architect: Neshamkin French Architects
